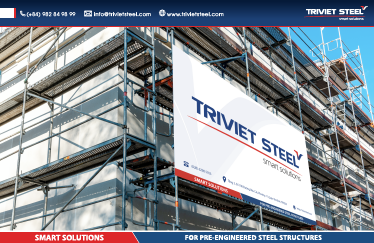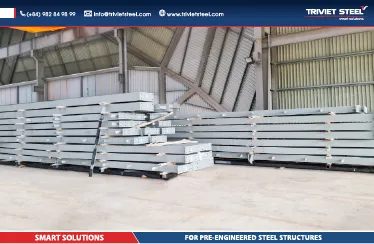FACTORY STEEL STRUCTURE ERECTION
The process of construction – steel structures erection is the final stage in 3 important stages: Design – Manufacturing – Installation. This is a very important step, deciding the completion, and ensuring the optimal quality of the work. Exactly according to the requirements and standards that customers or investors want. Find out with Triviet Steel the process of installing steel structure construction through the following article.
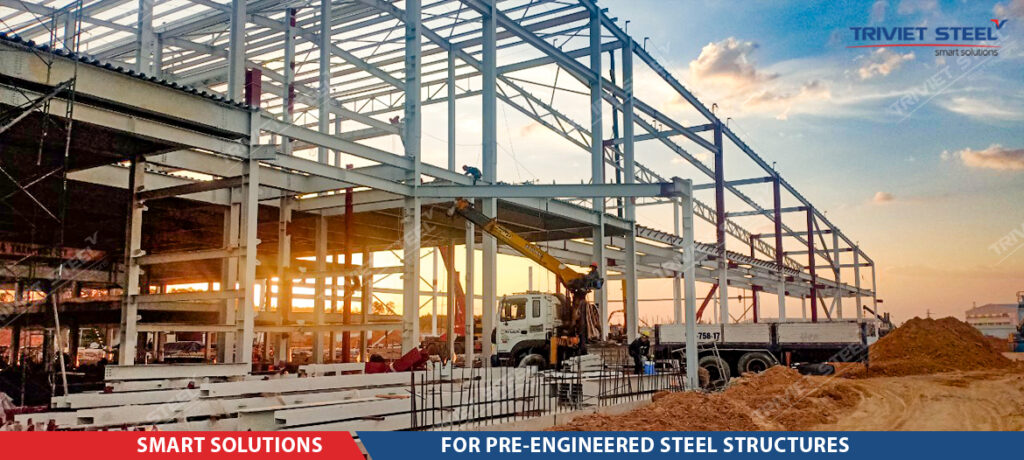
Preparation steps and principles when erecting steel structure
After the steel structures and steel frames are processed, manufactured based on the specifications of the design drawings at the factory. Then they will be transported to the construction site for construction and erection.
- Preparing for the erection
– Check steel structure, steel truss frame to meet the standard data according to technical drawings.
– Check the location used to gather materials and goods. Check the method of erection based on construction methods.
– Inspection of erected equipment: safe operation.
– Occupational safety for workers.
- Principles of erection
– Install columns in combination with wall purlins (if any), set up bracing systems to tie columns together. Columns must be neatly aligned before proceeding to erect the rafter.
– Based on the construction method, erect the rafter frame from the inside and install it on the outside rafter frame (in the direction of the crane truck).
– The erection stage will start from the house with wind bracing (columns and roof).
– The frame erected at the wind-bracing position is fixed before starting the erection step of the adjacent frame. This process will be repeated for the next frame sections.
– Temporarily braced during the erection process. Roof purlins, wall purlins are combined with bracing cables to perform the positioning and connection of the rafter frames together.
– The truss frame is calibrated, the purlins are straight, cleaned and repainted for scratches before proceeding to erect corrugated iron.
– In the finishing step of the cover, it is necessary to regularly stretch the wire or use chalk to mark and locate the landmarks to help straighten the corrugated roofing sheets.
– When workers move on the roof, they must step on the sound wave (lower wave), avoid stepping on the positive wave (high wave) so as not to push, dent or fascist.
– Do not walk or stand in a light roofing sheet position.
Steel structure erection process
- Installation of anchor bolts (foundation bolts):
– This is the first job of the steel structure factory erection process, this step has the role of connecting with the column.
– It is necessary to check, locate the center, the core of the anchor bolts installed to ensure compliance with the design drawing.
– Note: Anchor bolts must be placed perpendicular to the bearing plane.
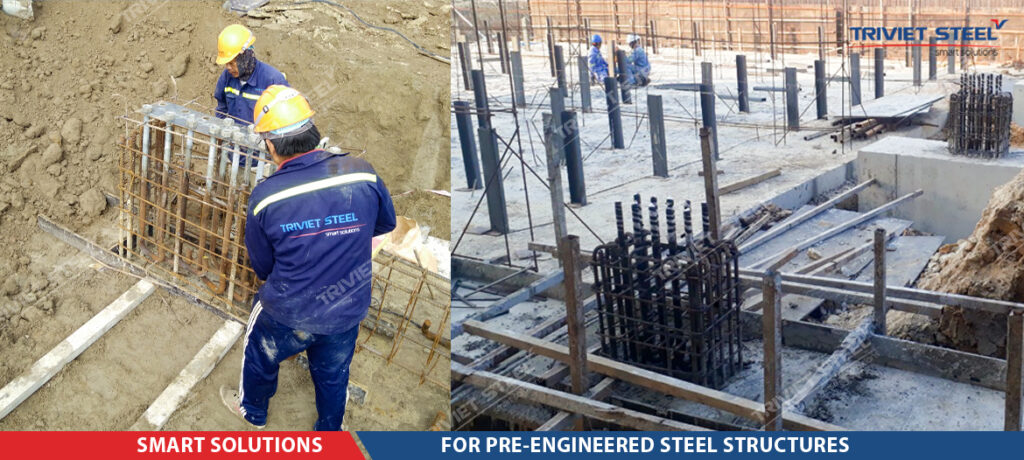
- Construction of the main frame of the factory:
+ Column erection :
– Before erecting the column, the concrete surface must be cleaned and the standard elevation determined according to the design.
– The column system is a decisive factor in the bearing capacity of the steel structure factory
– The 4 side columns will be installed by a heavy-duty crane. Next is the shaft part and the two middle columns.
– Based on the data in the factory design, align the position, elevation and verticality of the columns for accuracy.
– Install and fix the scaffolding to ensure the stability of the scaffolding at the position of the boundary columns.
– Use lifting devices to install the purlin frames and fix with bolts.
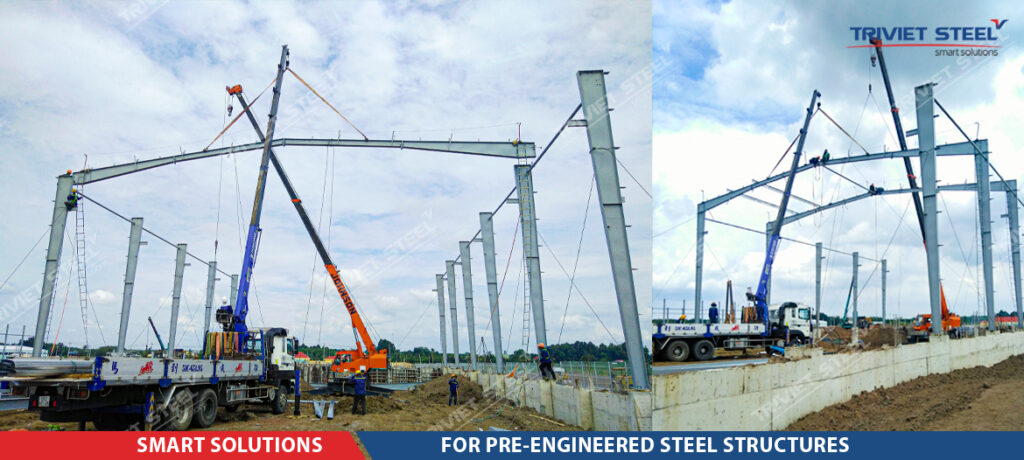
+ Installation the rafter frame :
– The rafter frame plays a supporting role, connecting other parts of the factory building together, increasing the stability.
– Note that when erecting the rafter frame, it must be started in sequence from the inside to the outside and starting from the space with the wind bracing (Column and roof) first.
– Wrap the belt around the structure at the 2 end points of the truss for a sufficient distance. Fix the joints between the columns and the rafter with solid bolts. Continue the above steps to complete the complete rafter frame.
+ Construction completed lock truss
– Complete the truss by fixing the frame with permanent cross braces of columns and trusses.
– Fix the temporary brace with bolts after accurately measuring the installation position
+ Erection of purlins, bracing of locking truss
– Install the entire frame and purlin to the side and center columns. Adjust the position, height of the column and verticality to suit the design drawings.
– Use bolts to fix firmly and clean, repaint scratches for the entire truss frame and purlin.
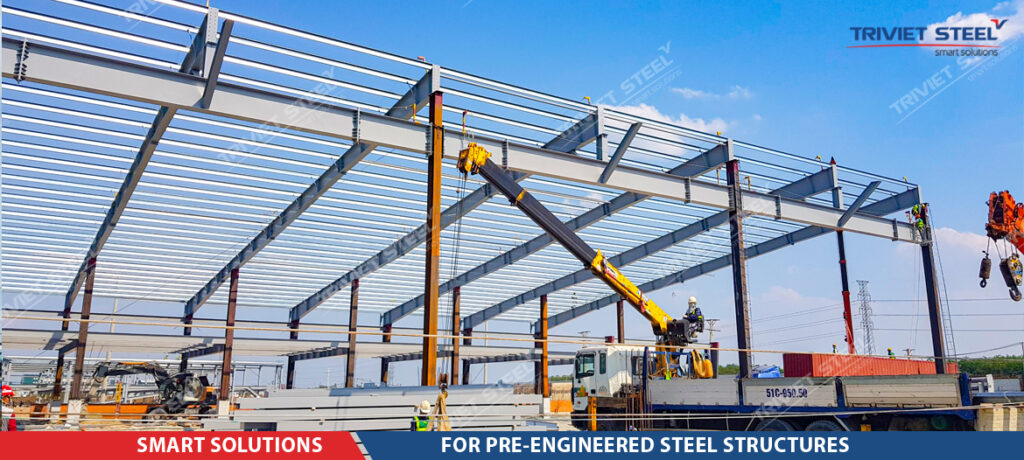
+ Install gable trusses and complete erection of purlins
– Purlins are pulled to the roof by ropes, then bolts are used to fix the components to ensure stability. Continue to repeat the steps to complete the gable rafter beam.
– Use lifting devices to lift the girder to the roof.
– Complete erection of all permanent cross braces of columns and trusses for the locking truss. It is necessary to pay attention to the alignment of the rafter beams and firmly fix the permanent braces.
- Roofing stage
– Use the slide to transport each roofing sheet to the exact position of the roof purlin and ensure aesthetics.
– The safety cable system on the roof and electrical equipment for construction needs to be erected. The electrical part during installation must avoid direct contact with the purlins and the roof sheetings.
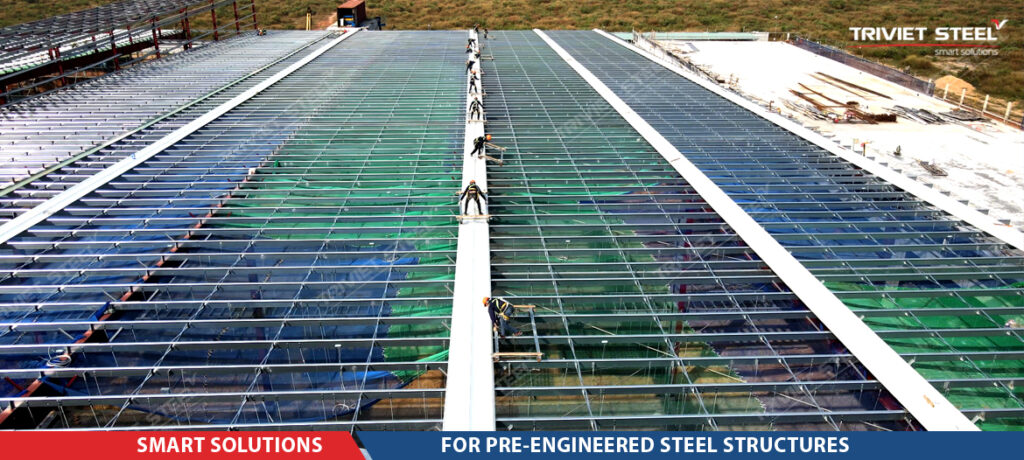
- Install the cover system
– Installing a construction scaffolding system to ensure the erection of wall purlins, wall sheeting, gutters, louvers…
– Install other accessories and finish
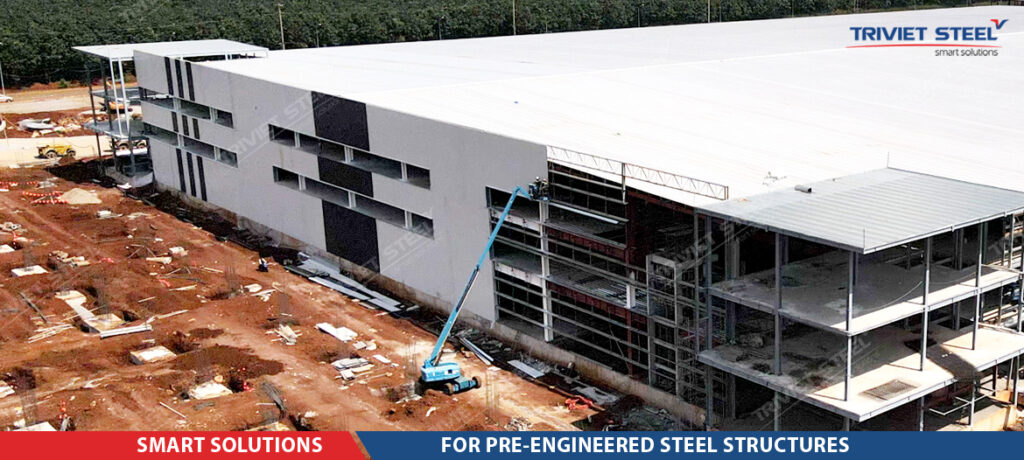
- Quality assessment & project acceptance
– After completing the construction and erection process of steel structures, and pre-engineered buildings. The construction unit will check and review all the erection details: columns, frames, trusses, installed bolts, and connection joints …. to ensure there are no errors.
– Handing over the project to customers and investors.
The entire steel structure erection process must be done seriously and in the right order. Ensure the safety of people and equipment. Triviet Steel Buildings is proud to bring effective and professional solutions for building steel structure, and pre-engineered steel buildings.
 English
English Tiếng Việt
Tiếng Việt





