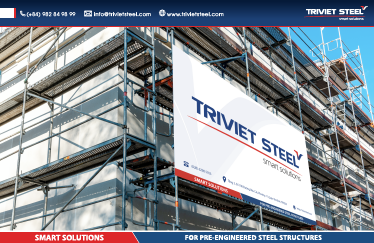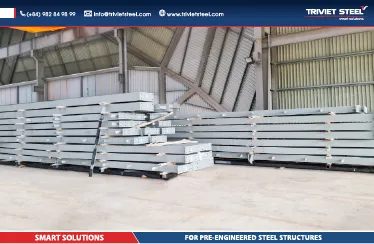STANDARD PRE-ENGINEERED BUILDINGS CONSTRUCTION PROCESS
Diverse and many outstanding features – Pre-engineered buildings become the optimal solution when building factories, factories… Standard pre-engineered buildings construction is the highlight of Triviet Steel Building.
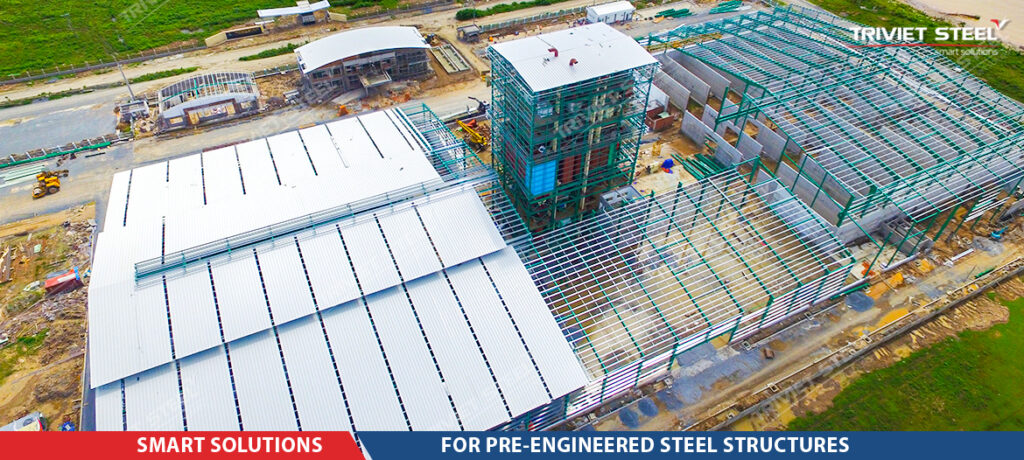
Highlights of pre-engineered buildings
Optimizing costs
According to some surveys, when choosing to build a pre-engineered steel frame factory, it can save 20-30% of costs compared to traditional constructions such as concrete, reinforcement…
Faster construction time
All components of the pre-engineered steel structure are manufactured to perfection and quality checked at the factory, then transported to the site and erected.
Flexibility
Flexibility is the most prominent feature of prefabricated houses. Steel structure is easy to shape, meeting the diverse needs of investors. The steel frames of the factory are linked by bolts, so it is easy to upgrade or expand the building.
Outstanding durability
Durable steel material, steel frame structures can resist insects, withstand all weather conditions: rain, wind, mold…
Investors can be completely assured of the solidity of future projects
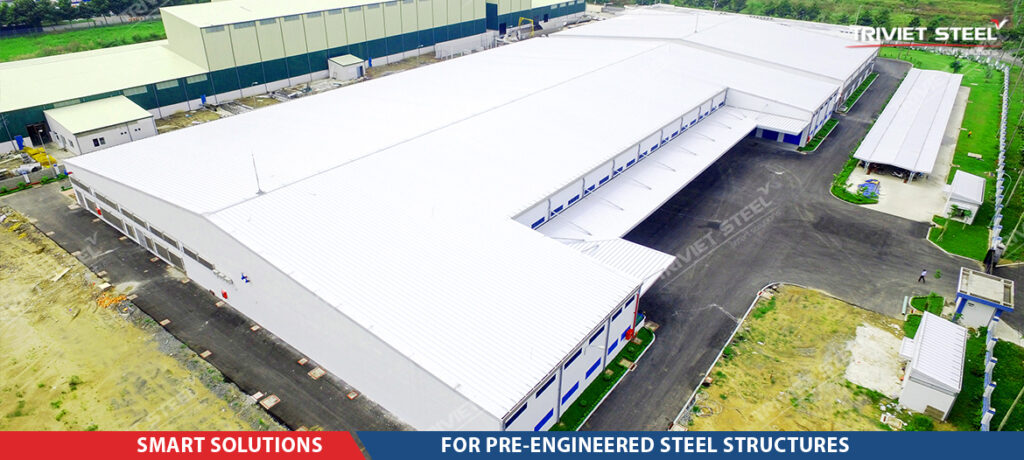
Pre-engineered buildings construction process
Design – Manufacture – Installation are 3 main stages to build the pre-engineered buildings construction
1- Design
The design stage plays a very important role in the implementation of pre-engineered buildings. The drawings must ensure absolute accuracy regarding dimensions, details, and technical requirements. There must be no mistakes affecting the quality of the work.
- Survey the location, premises and provide design solutions for the investor and give advice on the most optimal solution.
- Implementation of construction design drawing documents: architectural drawings, production processing drawings and design estimates
2- Manufacture steel structure components of pre-engineered buildings
The steel structure manufacturing process at the factory is carried out by a system of modern machinery and quality control, strict quantity and size checks through the following steps:
- Receipt of raw materials and supplies
- Steel cutting
- Component shaping pressure
- Component welding
- Component adjustment
- Finished welding
- Surface cleaning, blasting
- Paint
- Inspection and storage.
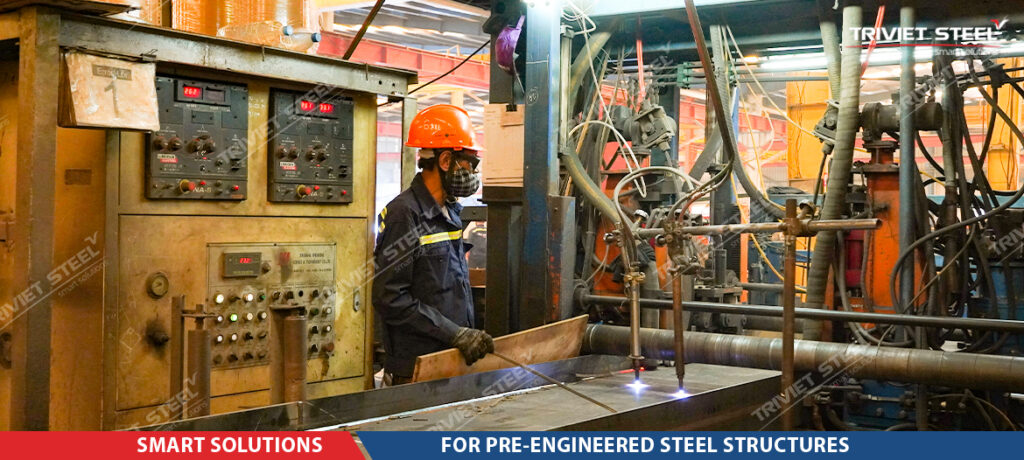
3- Process of erection of pre-engineered steel frame building
During the construction stage, there will be a tight distribution between departments and divisions of the company to ensure the construction time of the project. Construction progress monitoring staff will update and report regularly and have additional backup facilities to ensure contract progress.
Safety equipment is invested to the maximum, labor safety supervision is always updated regularly and arranged throughout the steel building projects under construction.
The main steps of a pre-engineered steel building erection process are as follows:
- Receiving and storing construction materials
- Install foundation bolts (anchor bolts)
- Assemble the main frame
- Installation of roof corrugated iron
- Install corrugated iron wall
- Building comptele
Learn more: Occupational safety in the erection of pre-engineered buildings
Above is general information about the standard pre-engineered steel building construction process. Find out more about steel structure products and pre-engineered steel buildings at our website.
 English
English Tiếng Việt
Tiếng Việt





