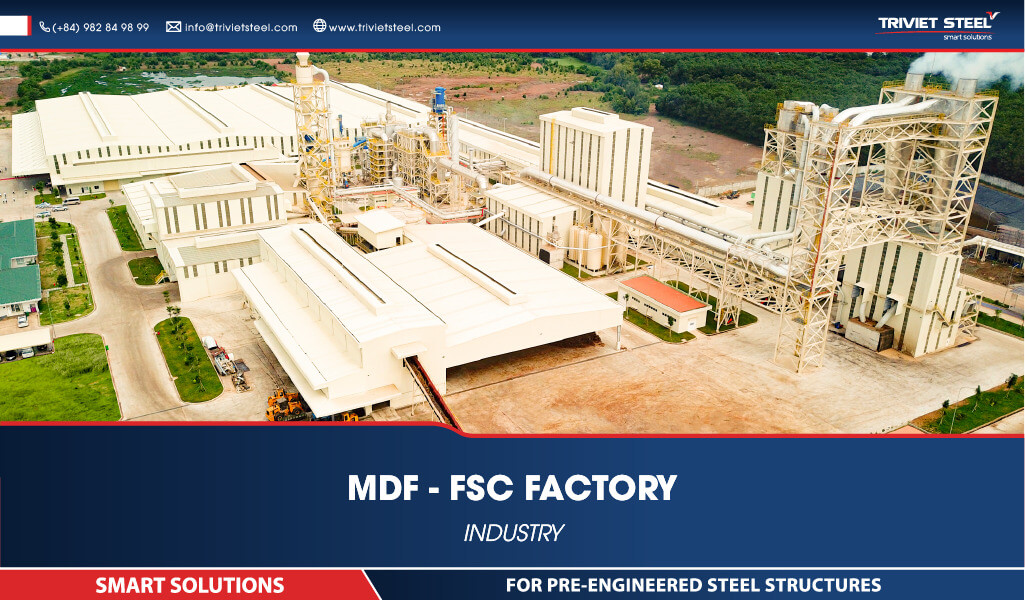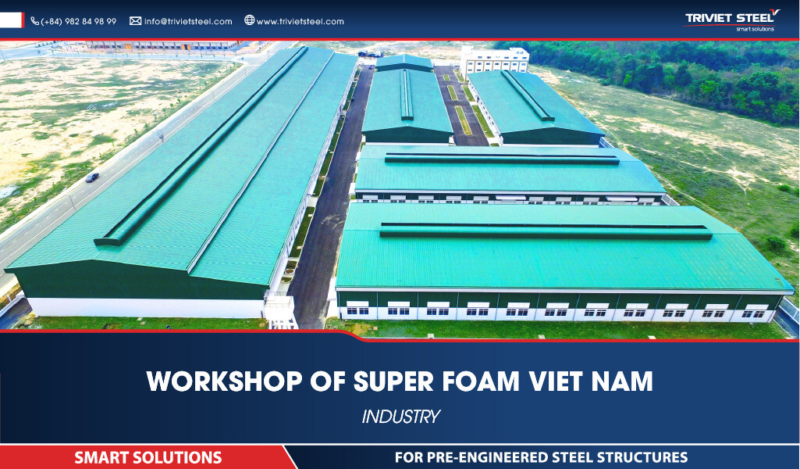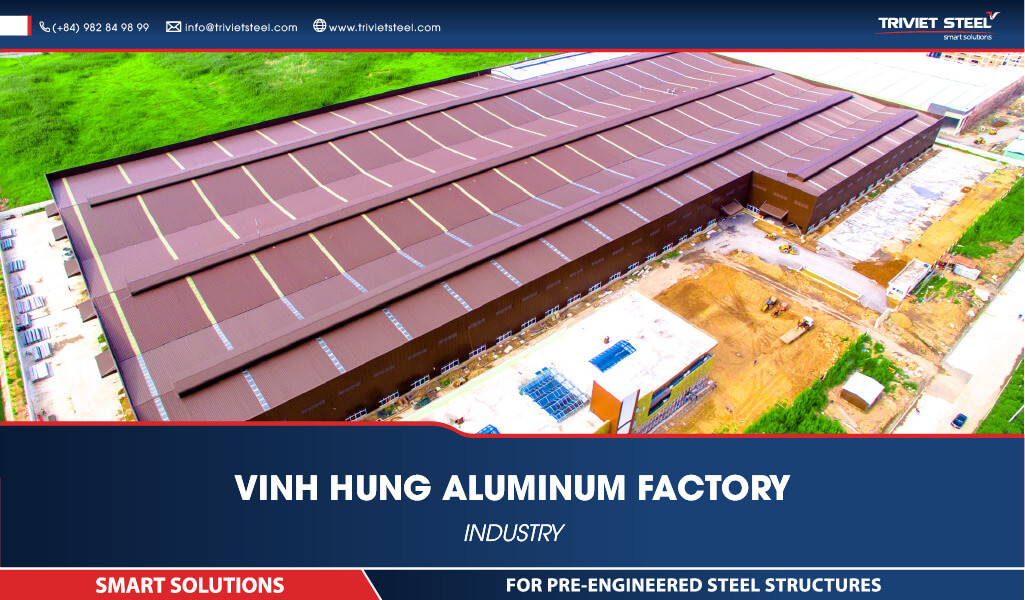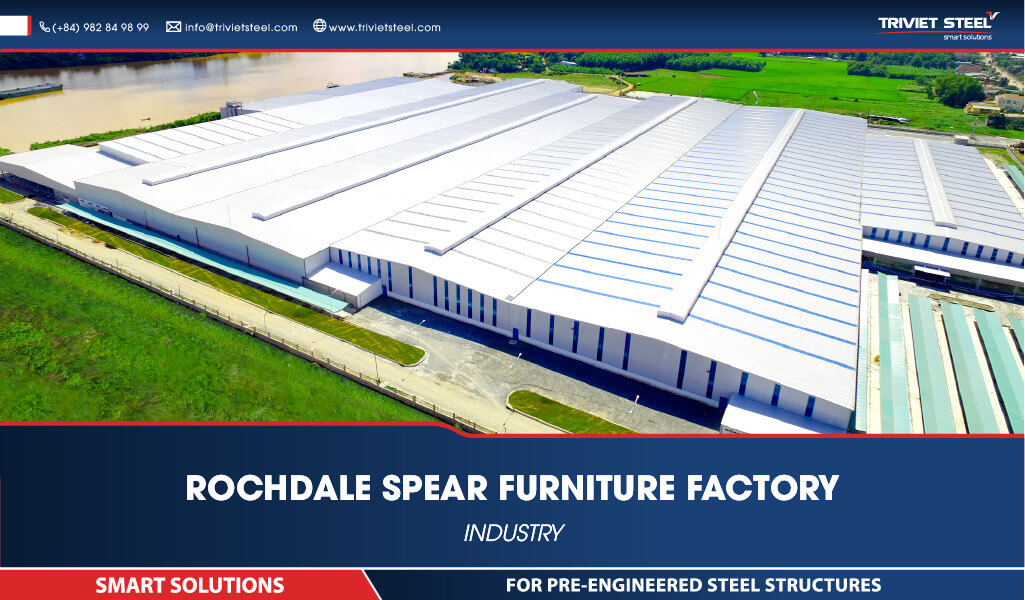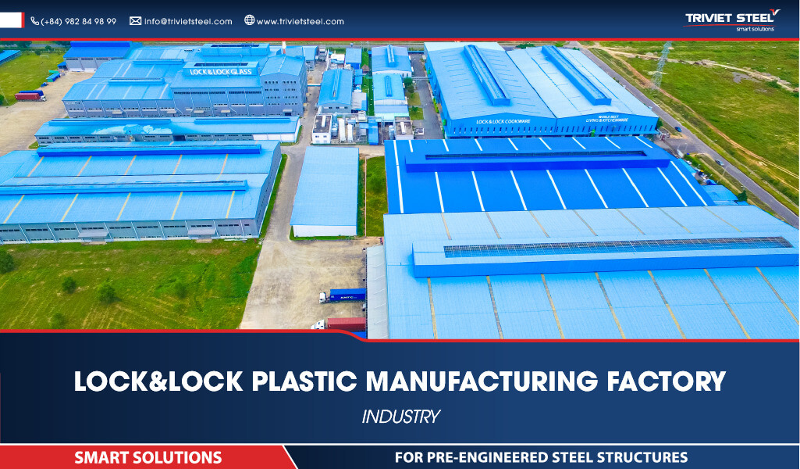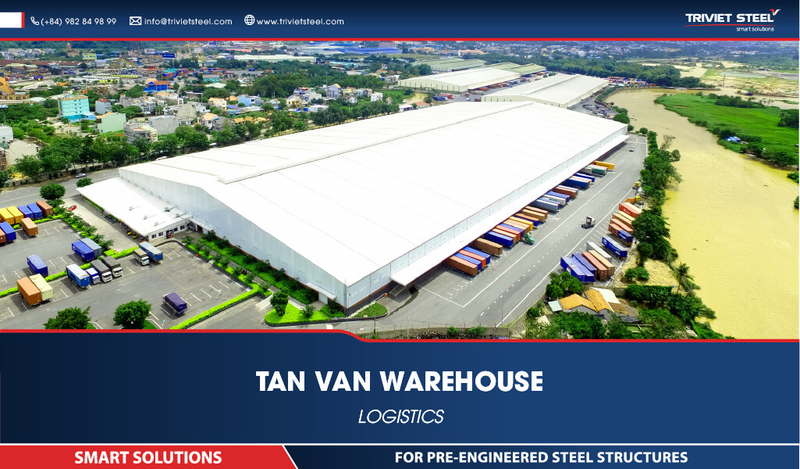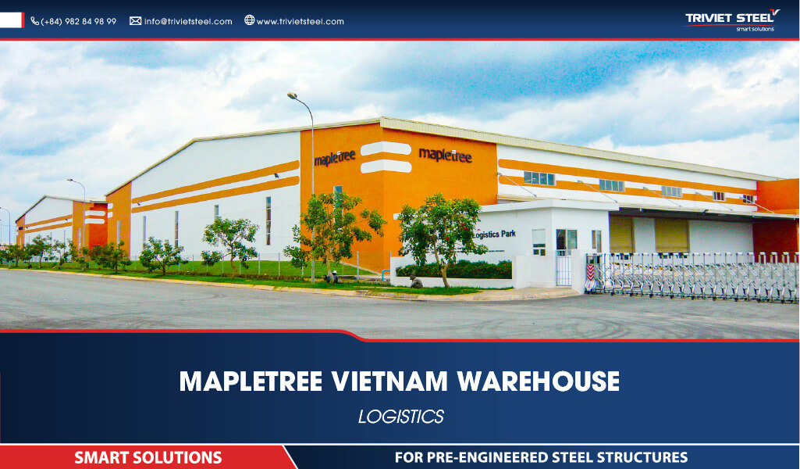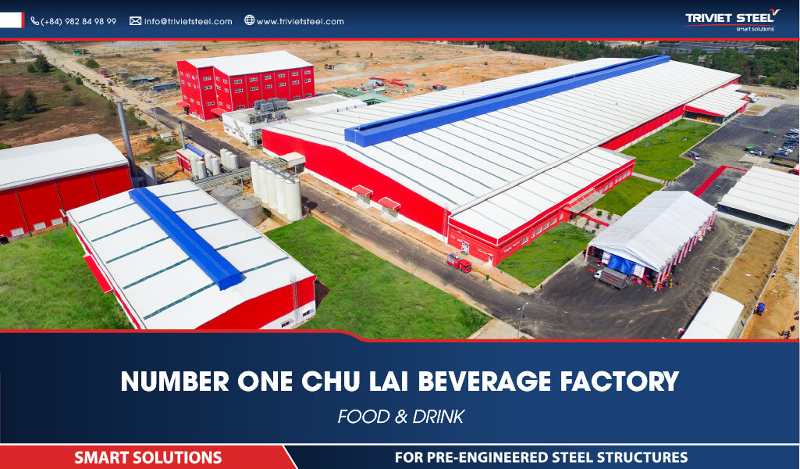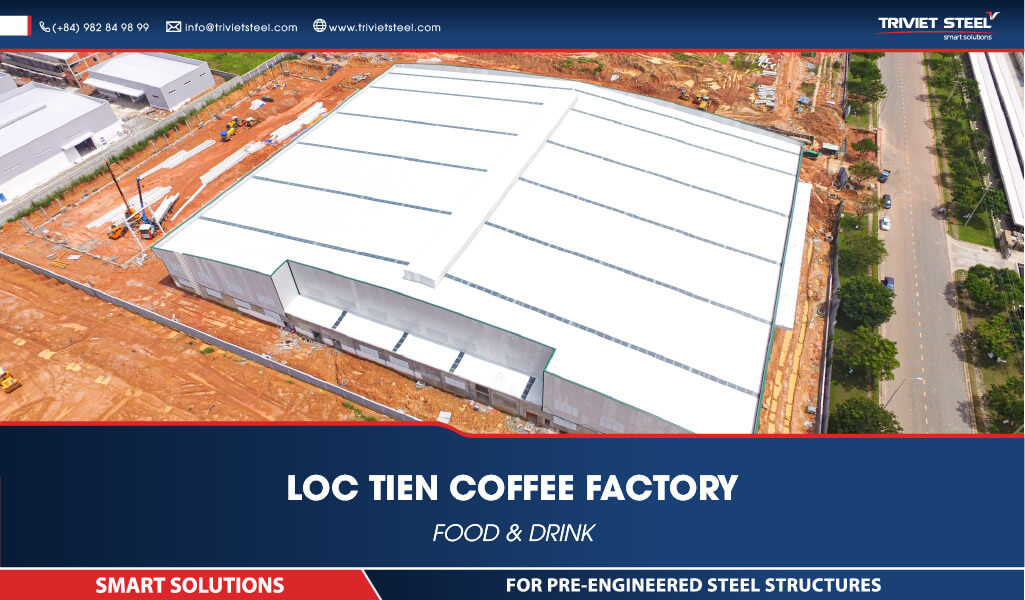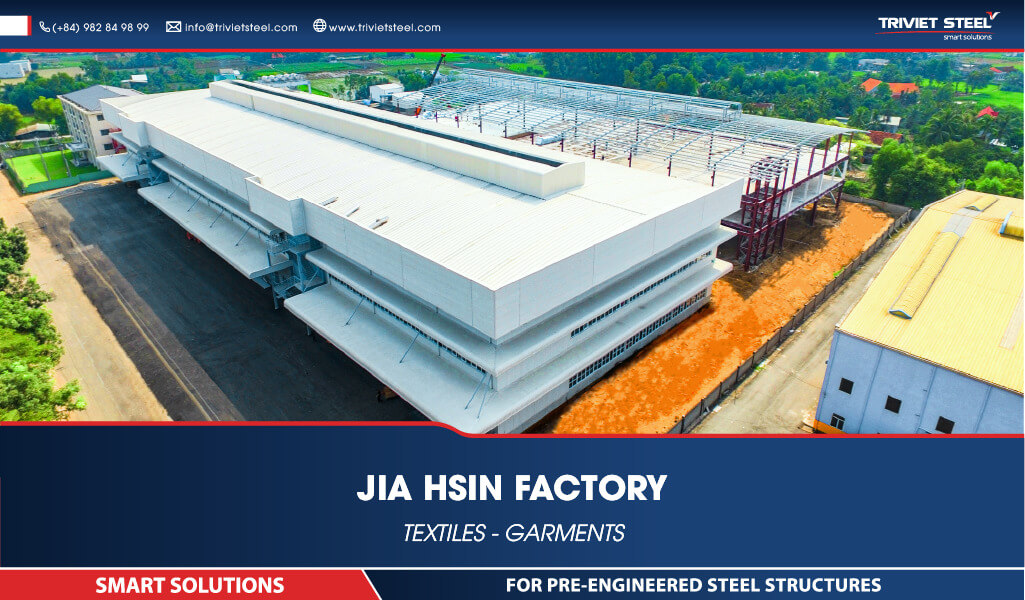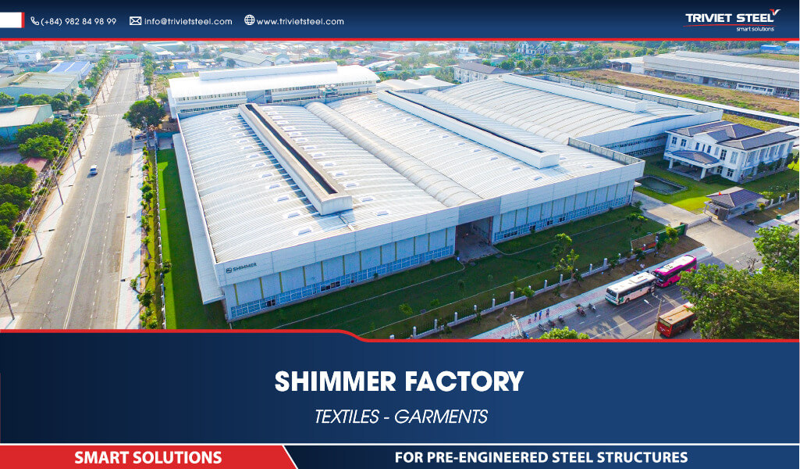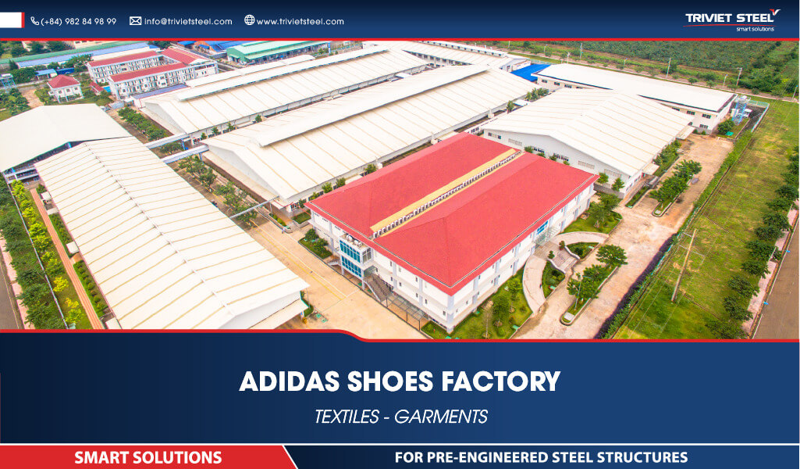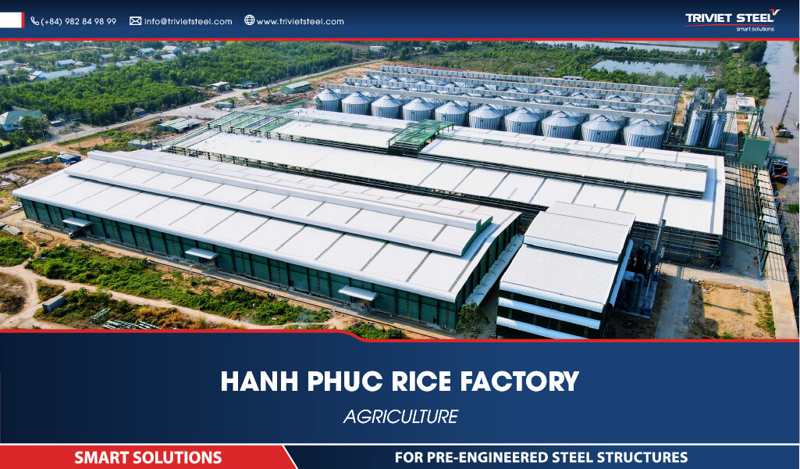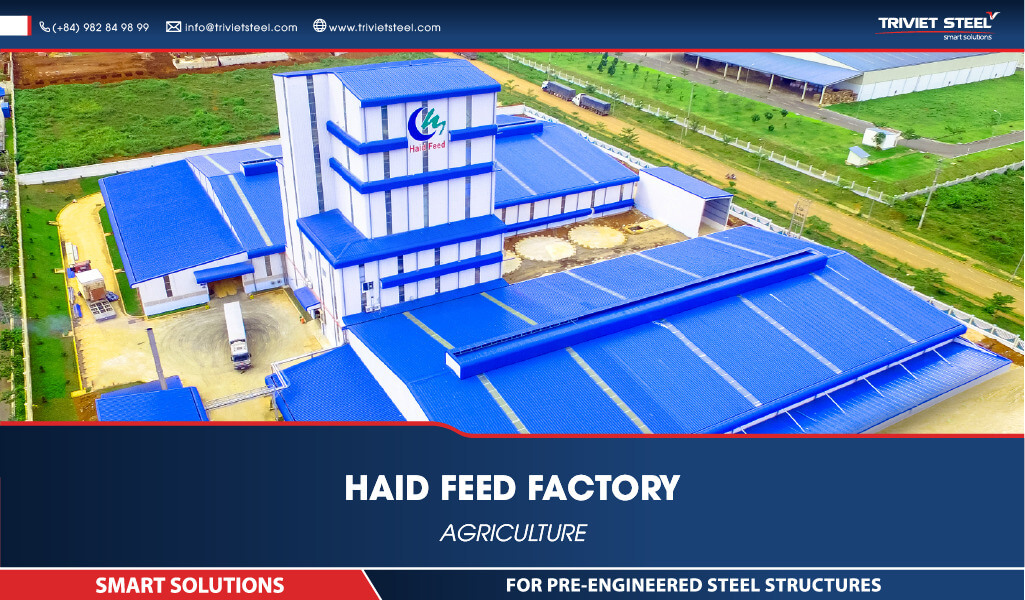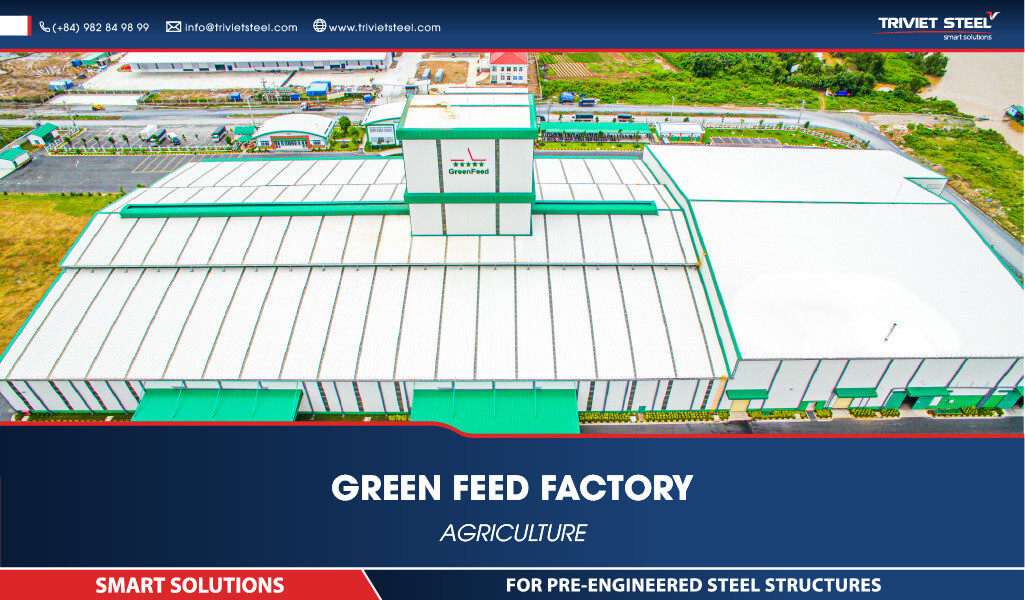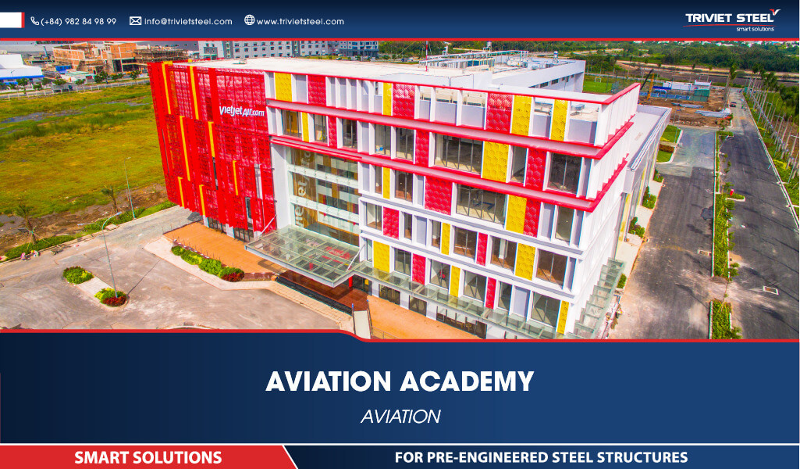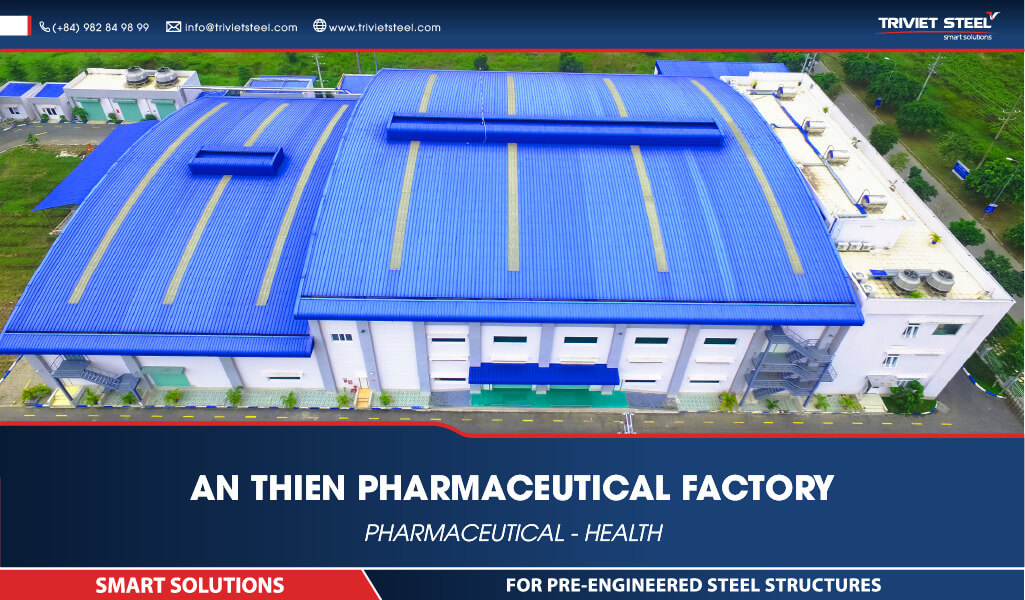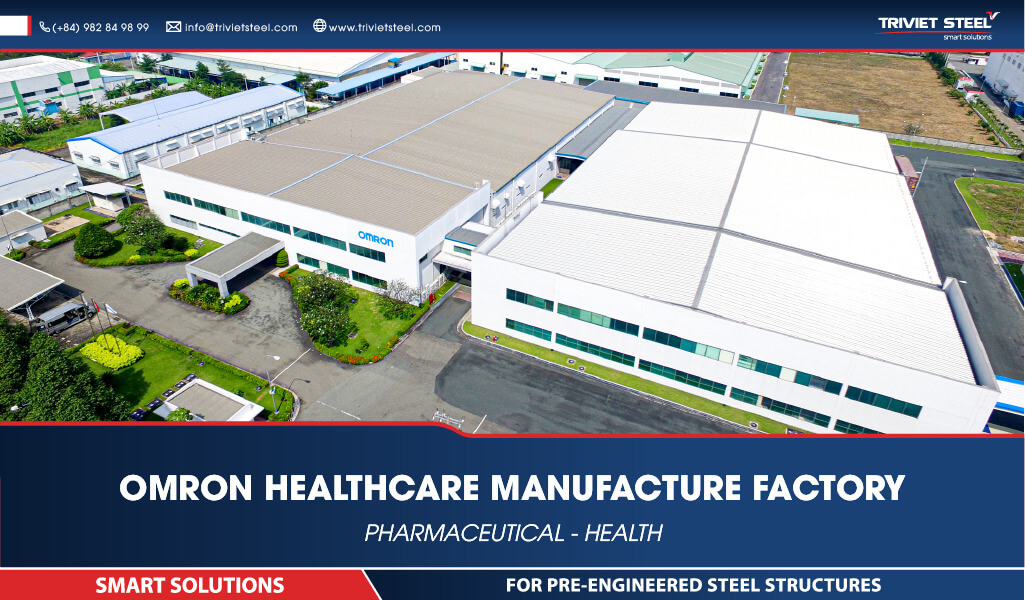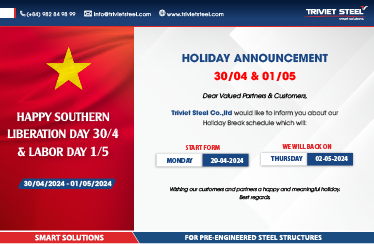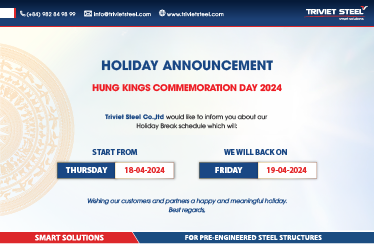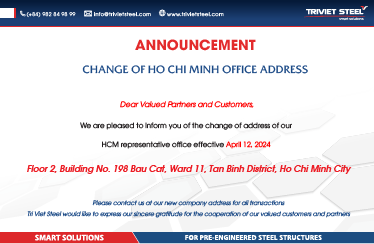SOLUTIONS FOR VENTILATION IN PRE-ENGINEERED STEEL FRAME BUILDINGS
Pre-engineered steel frame buildings are increasingly popular for their convenience, speed, and affordability. However, ventilation in pre-engineered steel frame buildings is also very important, directly affecting the health and daily life of the occupants. This article will introduce you to the most popular and effective ventilation solutions for pre-engineered steel frame buildings.
>> Read more: What Type Of Galvanized Iron Sheet Should Prefabricated Steel Workshops Use
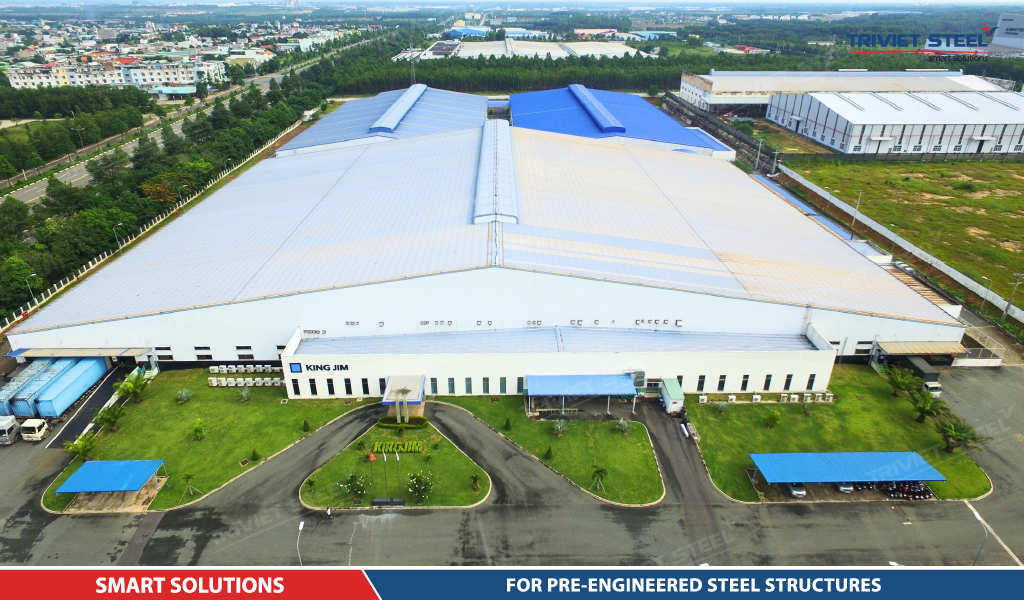
1. What Are Pre-Engineered Steel Frame Buildings ?
Pre-engineered steel frame buildings are pre-designed structures with steel frame construction, manufactured in a factory and transported to the construction site for assembly. They offer significant advantages such as quick construction, cost-efficiency, and durability.
>> Read more: Pre-Engineered Steel Buildings – Construction Trend In 2023
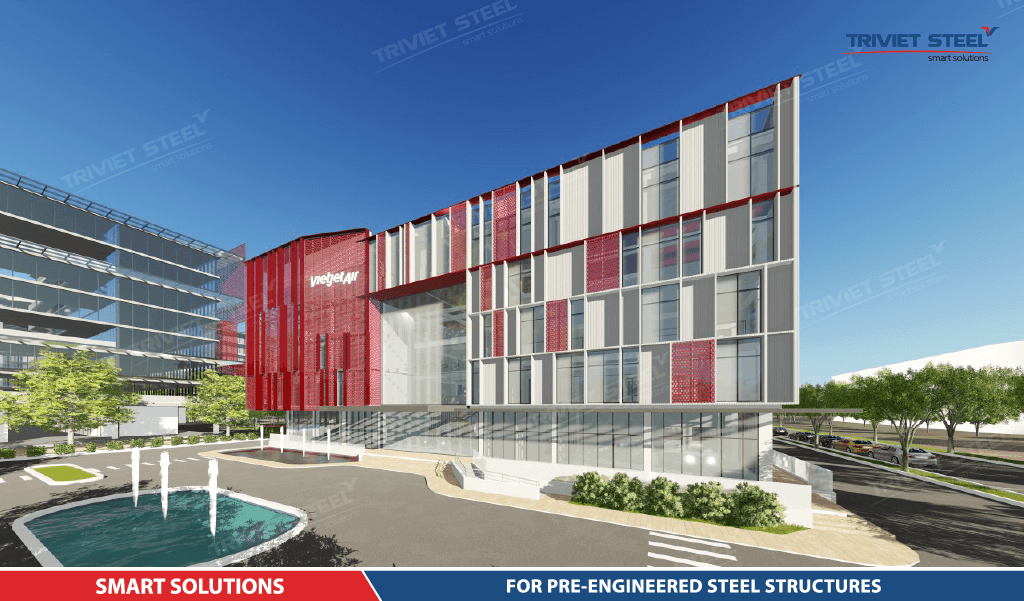
1.1. Steel Structure in Pre-Engineered Steel Frame Buildings
The steel structure in pre-engineered buildings includes load-bearing steel frames made from cold-formed I, H, and C-shaped steel sections. These steel sections are welded together to create the structural frame. Wall panels are typically made of cold-rolled steel, corrugated metal sheets, or panels.
>> Read more: What Is The Steel Structure In Pre-Engineered Steel Buildings?
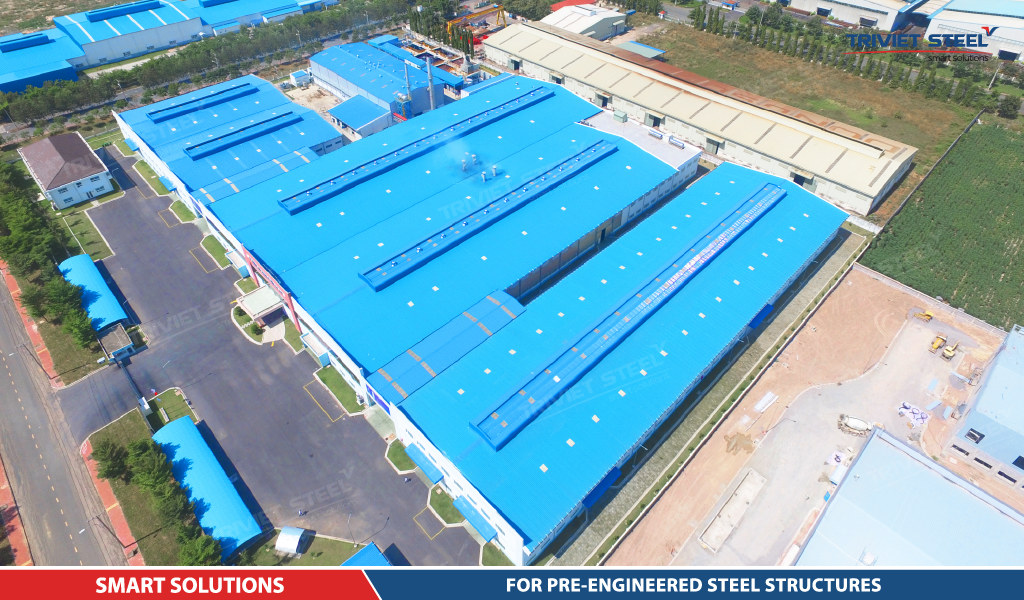
1.2. Benefits of Pre-Engineered Steel Frame Buildings
- Rapid construction, saving time.
- Cost-effective, saving up to 20% compared to traditional construction.
- High durability due to steel construction, with an average lifespan of 30-50 years.
- Can withstand heavy loads.
- Easy to disassemble and relocate if necessary.
- Flexible design for future expansion.
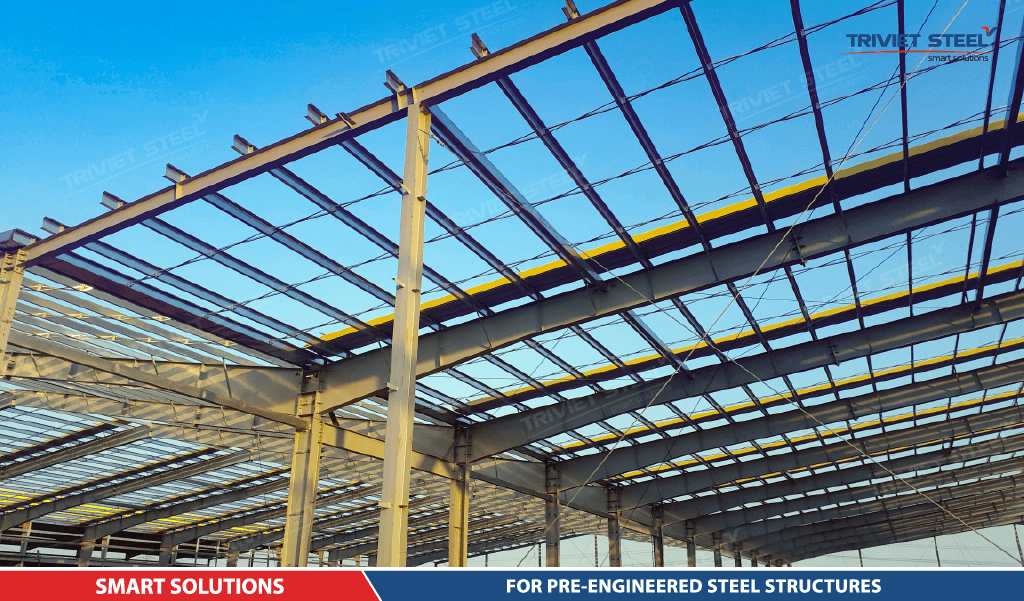
2. Installation Process for Pre-Engineered Steel Frame Buildings
The typical installation process for pre-engineered steel frame buildings includes the following stages:
- Foundation Preparation: Excavation, concrete pouring for a level and sturdy foundation.
- Frame Assembly: Steel sections are bolted together to form the frame, and cranes are used to lift and connect the steel frames.
- Wall Panel Installation: After completing the frame, wall panels are installed. V-shaped channels are also added to hold the panels in place.
- Roof Construction: The roof is built, including roof trusses and the roofing system. The drainage system is also installed.
- Interior Finishing: Installation of doors, windows, interior painting, etc. (if required).
- Exterior Finishing: Landscaping, planting, and installation of signage (if required).
>> Read more: Pre-Engineered Steel Buildings Installation – A Growing Trend
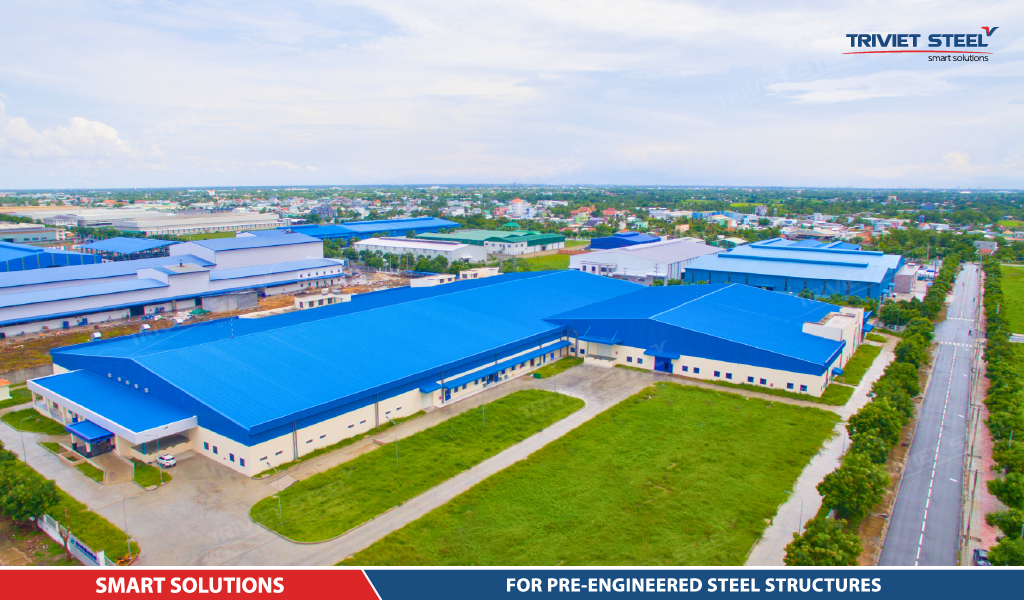
3. Types of Ventilation Solutions for Pre-Engineered Steel Frame Buildings
1. Natural Ventilation
This is a very common and simple form of ventilation. Natural ventilation takes advantage of the natural airflow into the building to push out the polluted air.
- Open doors and windows facing the wind to create airflow.
- Place windows opposite each other to create air circulation.
- Use a sloping roof with vents to allow air to easily enter the building.
Advantages: Simple, cost-effective.
Disadvantages: Dependent on weather, difficult to control wind direction.
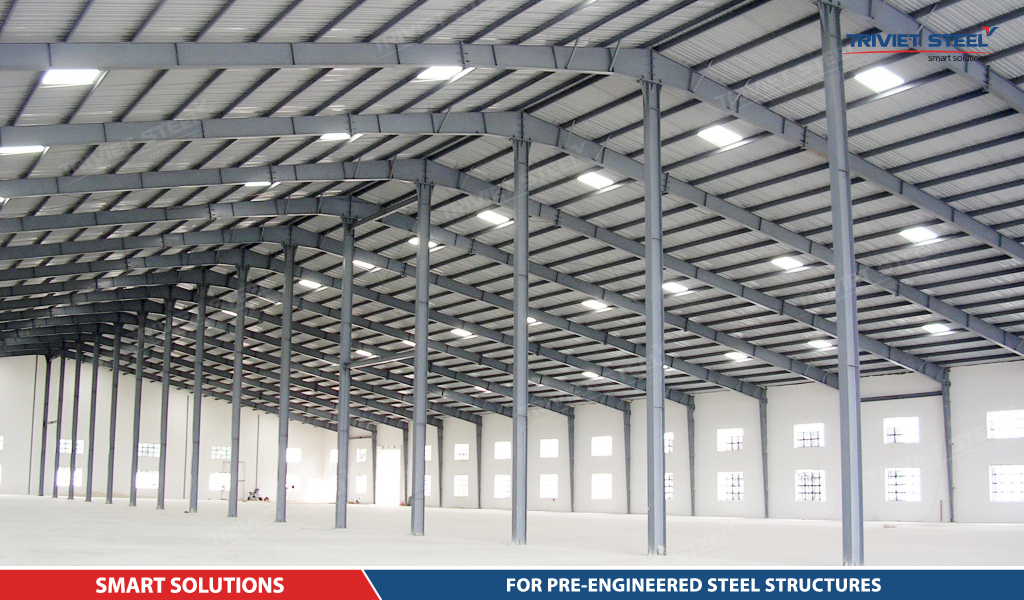
2. Installation of ventilation pipes
In addition to windows, you can also install ventilation pipes for pre-engineered steel frame buildings. Common types of ventilation pipes include:
- Round ventilation pipe: Round ventilation pipes are the most common type, with a round shape that allows installation at the desired locations on the wall or roof.
- Square ventilation pipe: This type has the advantage of having a larger cross-sectional area than a round pipe, so the airflow moving is also more.
- Air conditioner pipe: Air conditioner pipes have a separate inlet and outlet, placed at two locations far apart, maximizing the airflow within the pipe.
When installing ventilation pipes, you need to pay attention to:
- Place the vents properly, avoiding creating a swirling airflow that is uncomfortable
- The pipe has a well-ventilated cross-sectional area, without narrowing to obstruct the flow of air
- Choose durable materials that are resistant to corrosion and breakage.
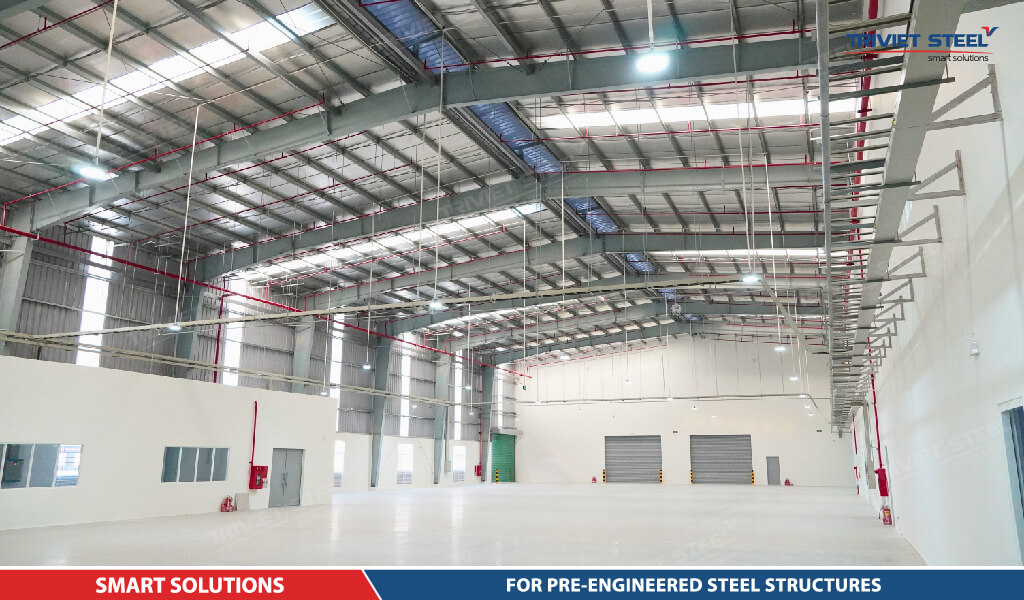
3. Use of ventilation fans
Ventilation fans are very useful devices to help improve air circulation inside the pre-engineered steel frame building. Some common types of ventilation fans:
- Ceiling ventilation fan: This type has large blades, installed on the ceiling. Thanks to the large blade area, the ceiling fan creates a strong airflow to blow directly down into the room.
- Wall ventilation fan: The wall ventilation fan is small and compact, allowing flexible installation at the desired ventilation locations on the wall..
- Portable industrial fans: Popular industrial fans today include push fans, pull fans, and blowing fans. Portable industrial fans come in a variety of sizes from 30cm to 100cm to suit any usage space.
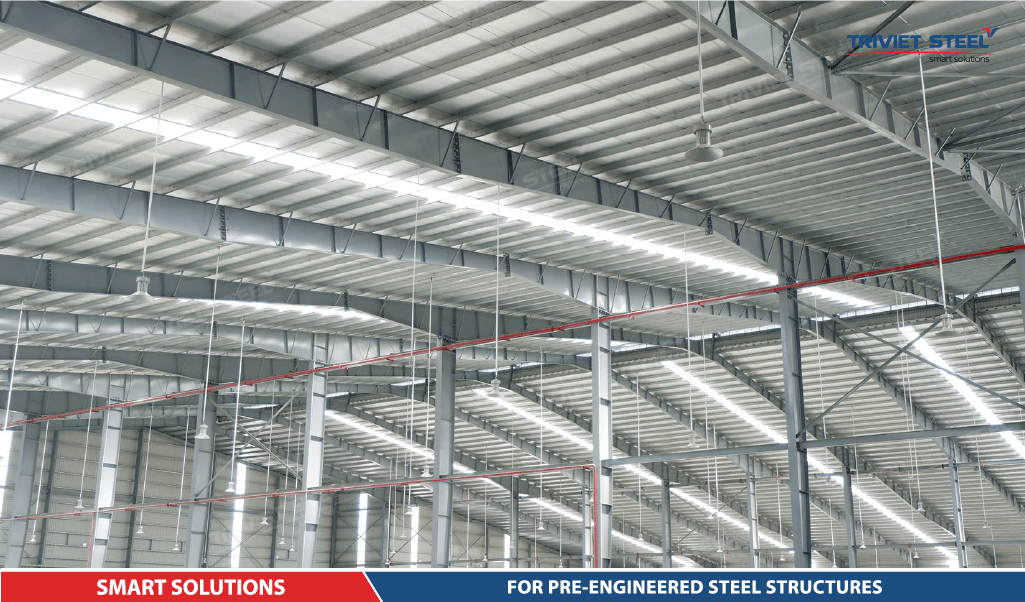
4. Benefits of Installing a Ventilation System
Installing an effective ventilation system in your pre-engineered steel frame building offers various advantages:
- Reduces indoor temperature and humidity, creating a comfortable living environment.
- Removes smoke, dust, and unpleasant odors from your building, ensuring cleaner air quality.
- Prevents mold and moisture damage to steel structures, extending the lifespan of your building.
- Improves productivity and health for individuals working within steel frame buildings.
- Cuts down on air conditioning costs by efficiently cooling your building through ventilation.
- Optimizes natural light by allowing for proper airflow.
>> Read more: Key Factors In Prefabricated Steel Building Construction
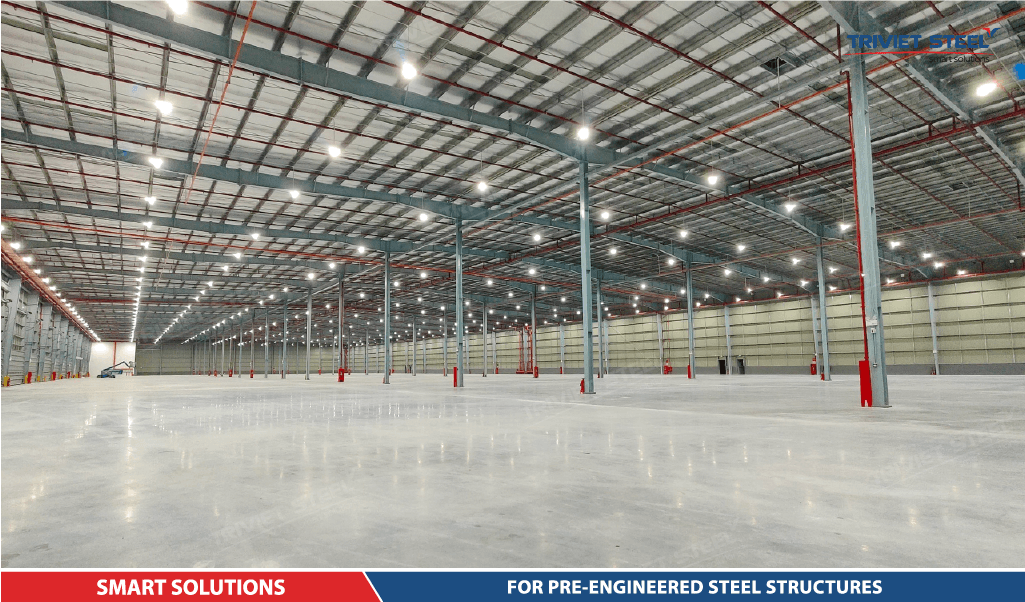
5. Considerations for Choosing the Right Ventilation Solution
To design an efficient and standards-compliant ventilation system for pre-engineered steel frame buildings, it’s essential to consider the following:
1. Accurately Determine Ventilation Locations
- Ensure that ventilation points promote proper airflow throughout the entire building space.
- Avoid creating vortexes that can cause discomfort.
2. Calculate Appropriate Window Opening Areas
- Window openings should ideally occupy around 15% of the floor area.
- Larger windows are preferable for improved ventilation and natural lighting.
3. Use Suitable Building Materials
- Select insulating and water-resistant materials.
- Avoid materials prone to dust accumulation and water infiltration.
4. Plan Greenery and Surrounding Spaces Thoughtfully
- Greenery and open spaces surrounding the building can facilitate natural airflow.
- Avoid obstructing entrances and windows with obstacles.
By addressing these factors, the ventilation system for pre-engineered steel frame buildings can achieve optimal effectiveness.
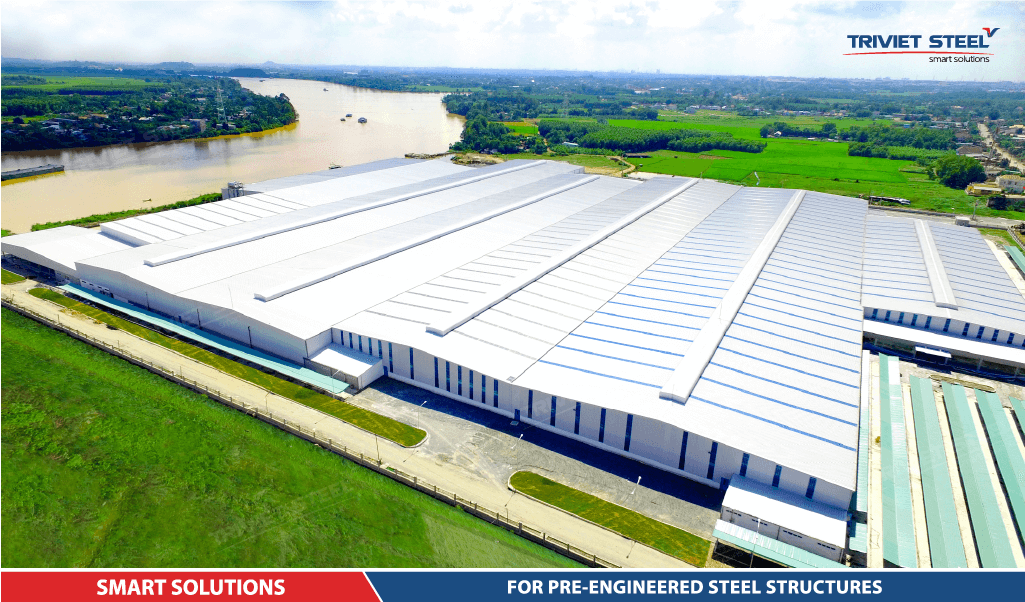
6. Factors for Choosing the Appropriate Ventilation Solution for Pre-Engineered Steel Frame Buildings
- Purpose of the factory: production, processing, storage, etc.
- Scale and design of the factory: area, height, layout.
- Climate conditions: hot and humid or dry and cold.
- Investment resources: budget for the ventilation system.
- Available energy: electricity, wind, solar energy, etc.
- Needs for cooling, air purification, and air humidification.
- Technical factors: maintenance, operation, and flexibility.
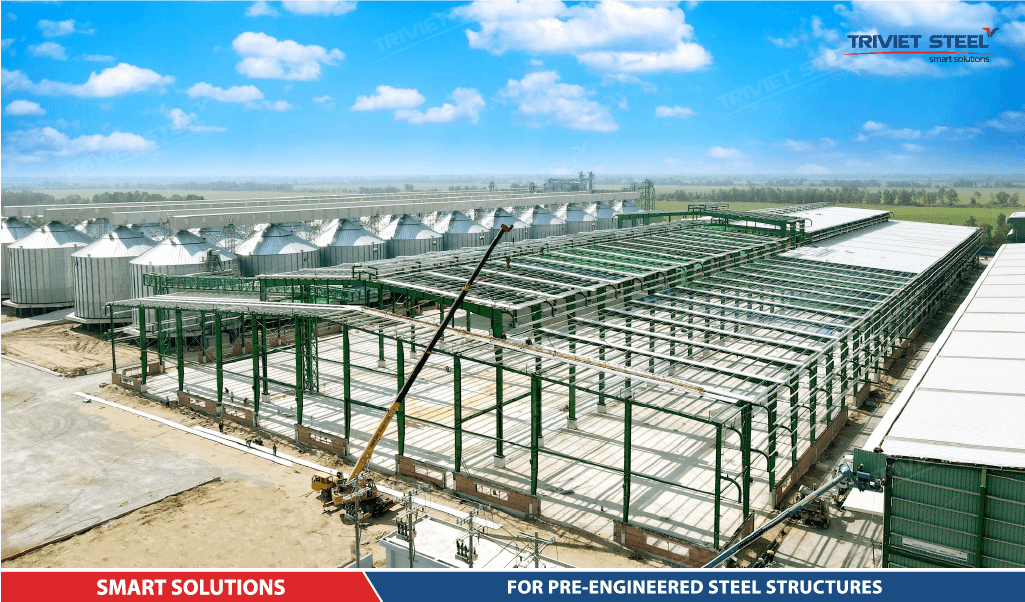
7. Tri Viet Steel Building Company: Specialized in Designing, Manufacturing, and Installing Pre-Engineered Steel Frame Buildings
With nearly 20 years of experience, Tri Viet Steel Building Company is a leading reputable company in the field of designing, constructing, and installing pre-engineered steel frame buildings.
We have a team of experienced engineers and modern equipment to ensure that we can provide customers with high-quality, aesthetic pre-engineered steel frame buildings at the most reasonable cost.
In addition, we also provide a variety of ventilation, lighting, etc. solutions that are suitable for each type of factory to meet the needs of businesses.
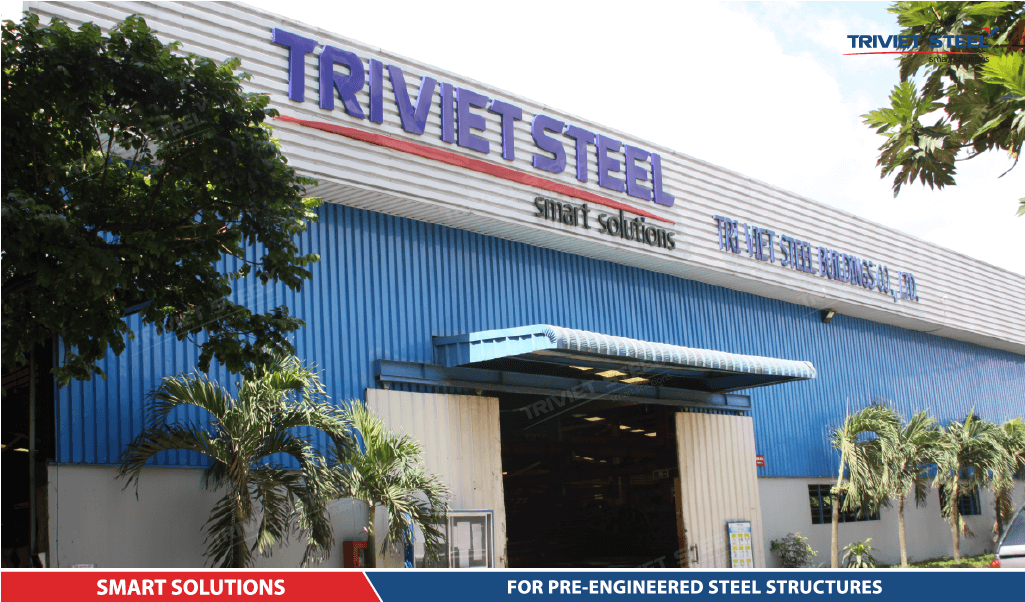
 English
English Tiếng Việt
Tiếng Việt
